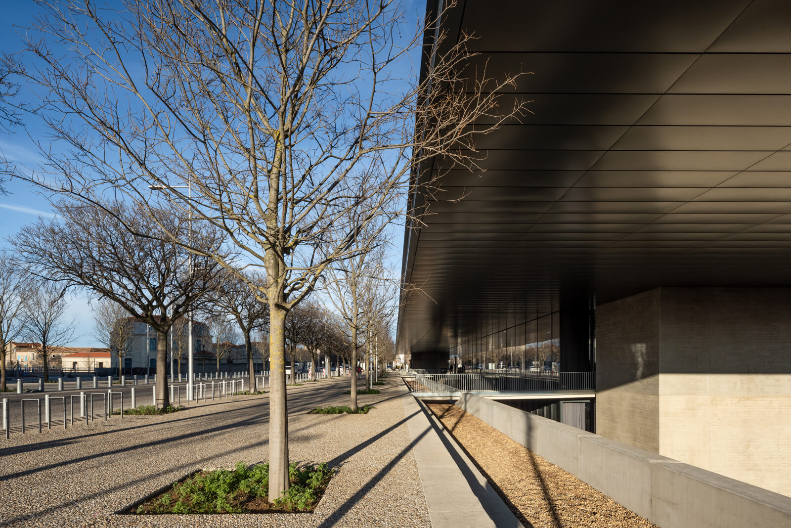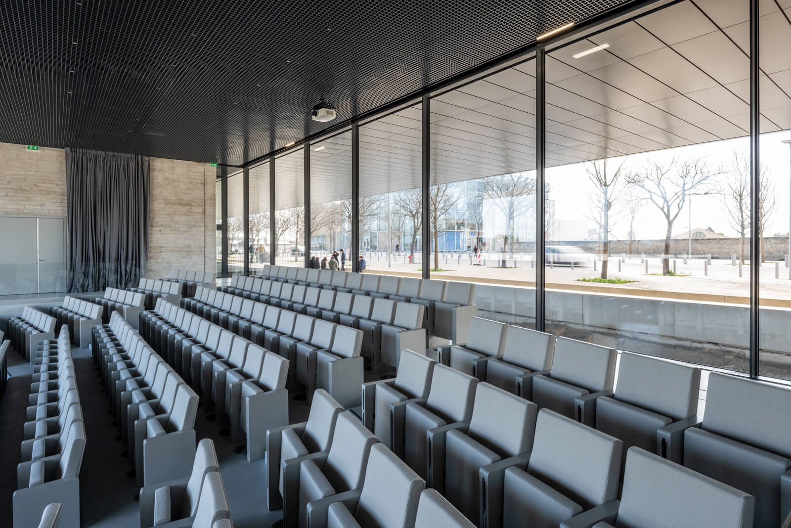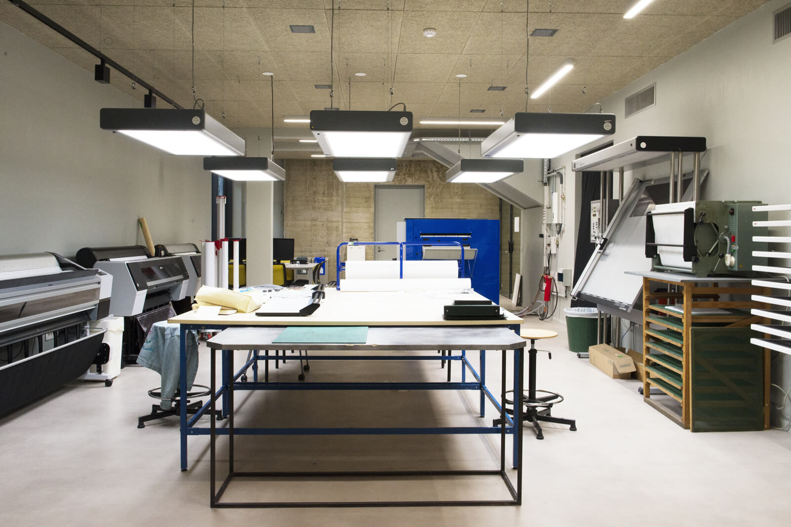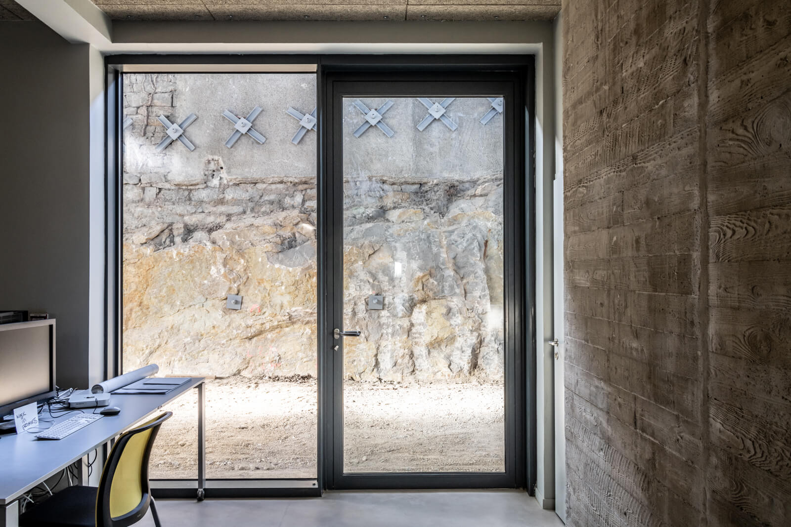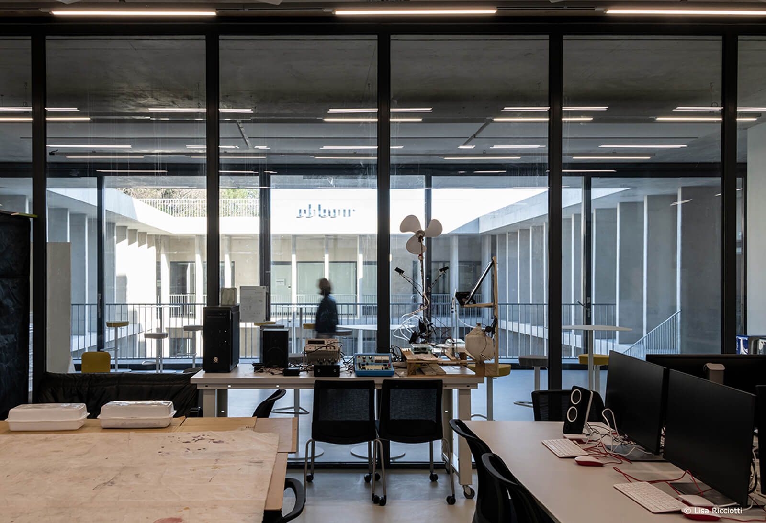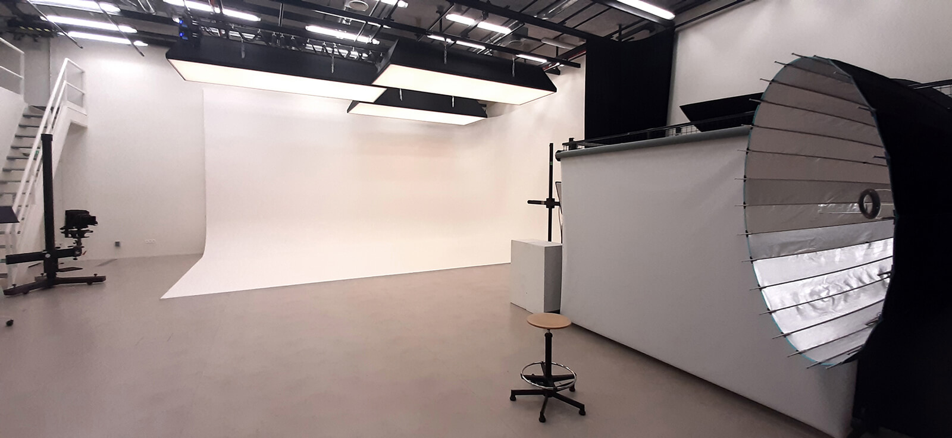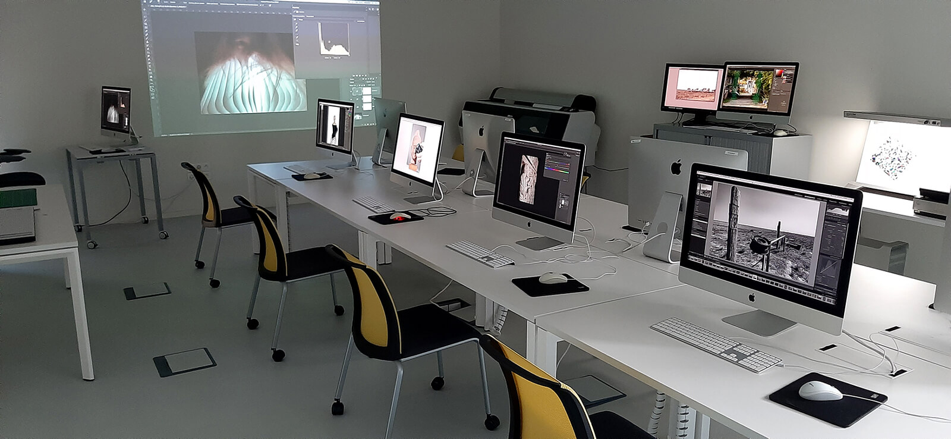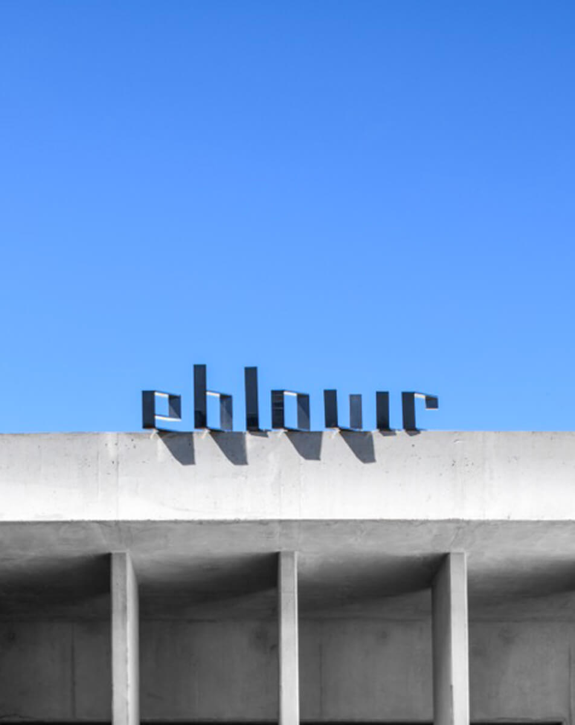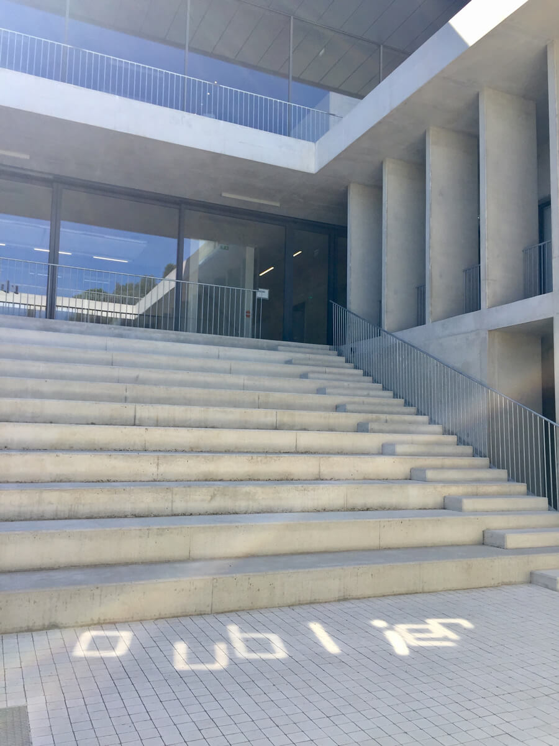The site
The École nationale supérieure de la photographie was founded in Arles in 1982, nine years after the creation of the international photography festival, now known as Les Rencontres d´Arles, by Lucien Clergue, Maryse Cordesse and Alain Desvergnes who came together to create a place of study and training at university level, around the practice of photography and its technical, aesthetic, cultural and social implications.
For nearly 40 years, from 1982 to 2019, the school occupied one of the finest private hotels in Arles, l’Hôtel Quiqueran de Beaujeu, at 16 rue des Arènes, where the former chapel served as a gallery, the Galerie Arena, for the students.
In 2019, a new school building designed by architect Marc Barani as a transparent space open to the public, was inaugurated. The students and staff of the school moved into the building at the start of 2020.
The new building is open to all at street level, with an 185-seat auditorium and 450 m² of exhibition space.
The more private intermediate floor is organized around a courtyard and includes spaces where students and the public can come together. On this floor there are three demonstration rooms, the library with over 30,000 works and classrooms dedicated to professional training (Formation continue).
The lower floor, at garden level, houses most of the teaching spaces as well as colour and black and white analogue and digital laboratories, arranged around an open space where students can share and discuss their work whatever the printing technique used. The school is one of the last establishments – perhaps the last – to continue the practice of traditional processes alongside the most up to date photographic and audiovisuel techniques.
“The tense horizontality of the school responds to the vibrant verticality of Gehry’s project. Its roof, raised by four concrete blocks, floats above the entrance, allowing the gaze to continue through to the Mouleyrès chapel, and giving a sense of urban continuity. The school is both linear and extroverted, compact and introverted. Extroverted, it opens onto the public space, with a conference room, Fablab and exhibition space along the forecourt, encouraging the public to walk through its doors. Introverted, it brings together teaching and research around a patio encouraging concentration and discussion. The transition from spaces open to the general public to spaces exclusively dedicated to education takes place gradually on three levels from the street level of the city to the park. In the centre of the building, the foyer is extended into the patio by an amphitheatre creating a join in the form of a breach, a breathing space for unscheduled activities. The school has been designed as a flexible and evolving habitat.”
Marc Barani
Funding
The total cost of the building construction was 22 270 000 euros, of which
→ 16 520 000 euros came from the Culture Ministry
→ 4 750 000 euros were allocated by the Provence-Alpes-Côte d’Azur Regional Counci
→ 1 000 000 euros from the Community of the Agglomeration ACCM (Arles Crau Camargue Montagnette)
→ The land was retroceded for a symbolic 1€ by the City of Arles to the State
Surfaces
→ Total area of 5000m2
→ An exhibition space of 450m2
→ An auditorium with 185 seats
→ An outdoor amphitheatre
→ A 65m2 Fablab
→ More than 500m2 of patios, gardens and outdoor galleries
→ Work spaces to accommodate artists and researchers in educational residencies
→ A library of 30 000 works
→ 3 photographic studios
The project meets elevated environmental standards with:
→ The installation of 200 m2 of photovoltaic panels on the roof
→ The creation of a Provençal well (a system bringing cool air from the basement) to maintain the classrooms at a constant temperature.
The “ 1% artistique” is an initiative set up to commission works from artists linked to the construction of new buildings by the State, its public establishments and local authorities.
In 2018 the “Éblouir” project, led by artists Raphaël Dallaporta and Pierre Nouvel, was selected through this initiative for the new ENSP building. The artwork, installed on the low roof above the patio, sits at the heart of the shared practice of the two artists who are working to establish an original cohesion of history, science, arts and techniques within the Factoid collective and through a dialogue with researchers.
The installation is based on the calculation of the phenomenon of caustics – the way in which light is reflected on a surface. The calculations were made by the Swiss company Rayform, a spin-off of the École Polytechnique Fédérale de Lausanne (EPFL). The resulting mirror sculpture interacts with the sun and the rotational movements of the earth creating a play of words – an anagram of the word “Eblouir” (Dazzle) facing the sun produces an ephemeral image in the shade of the word “Oublier” (Forget).

